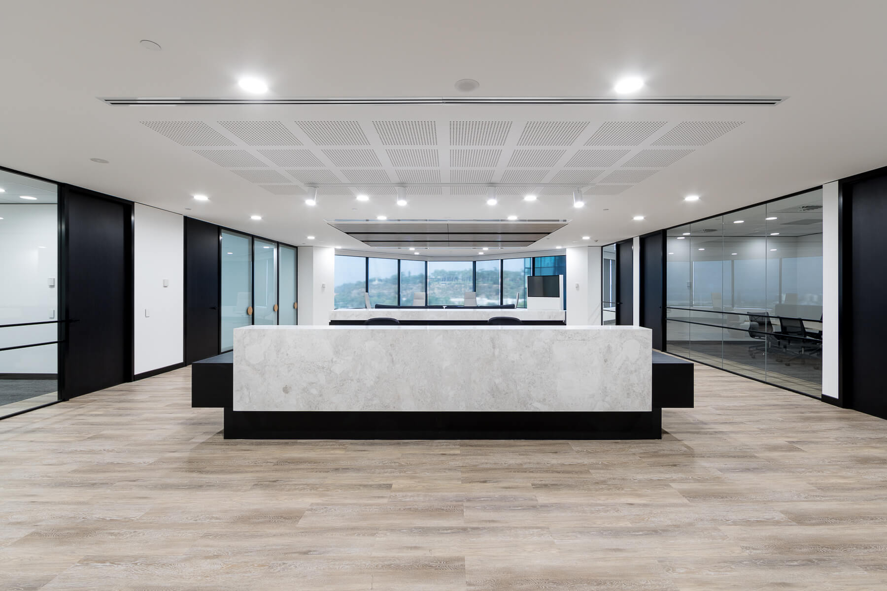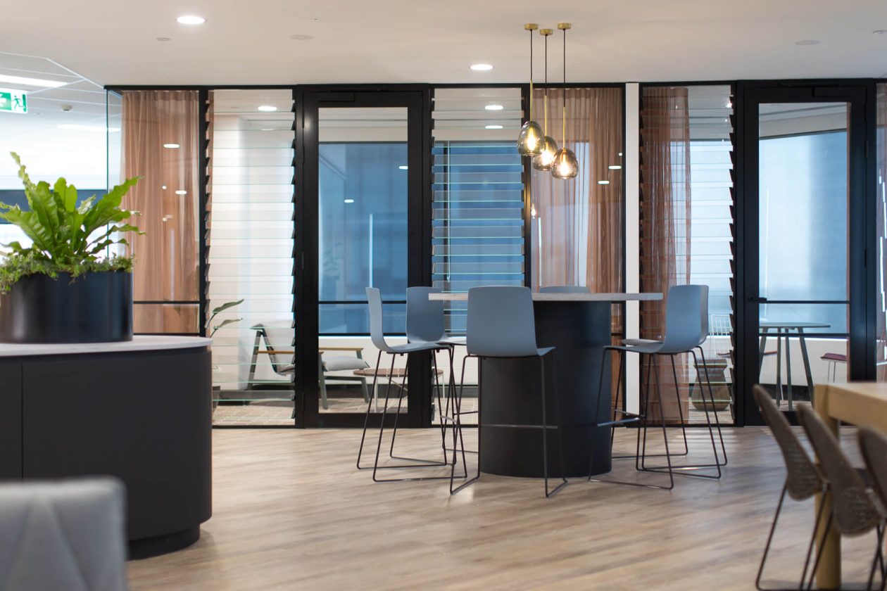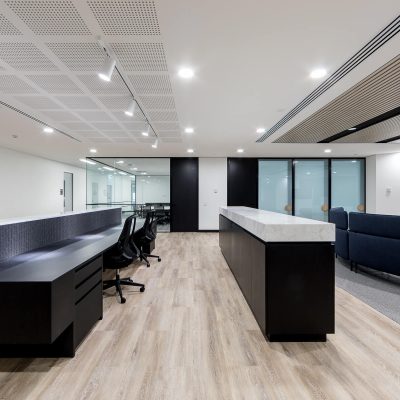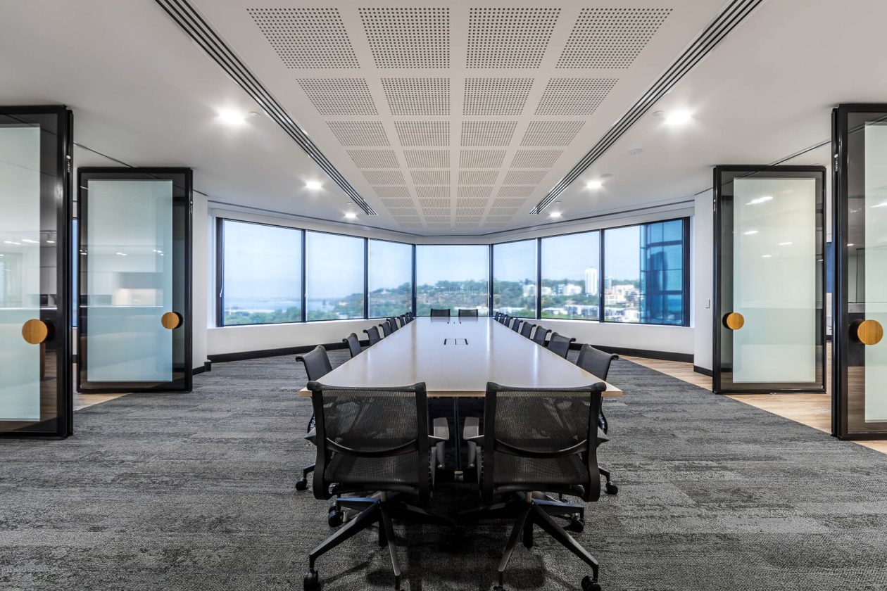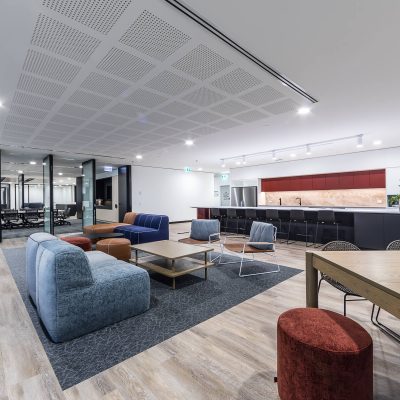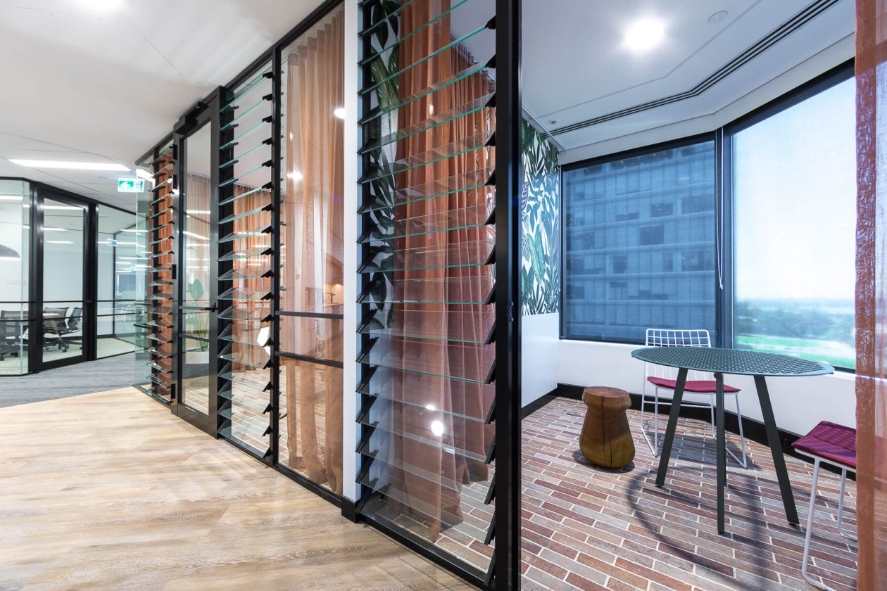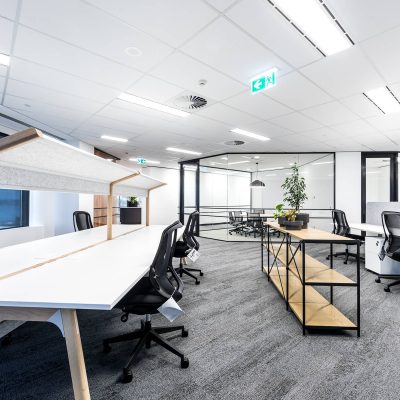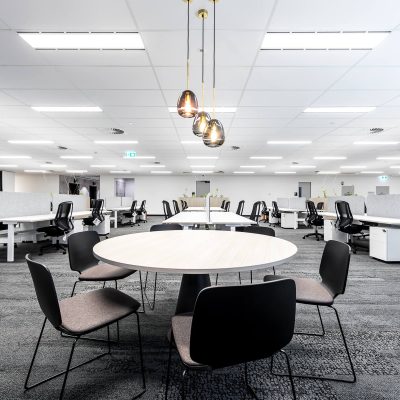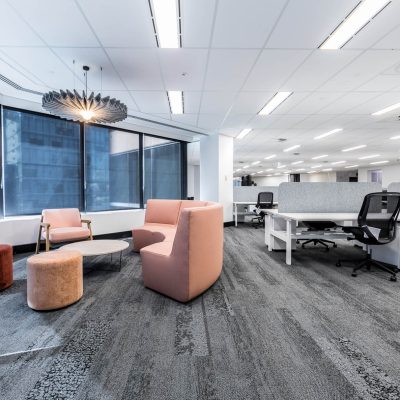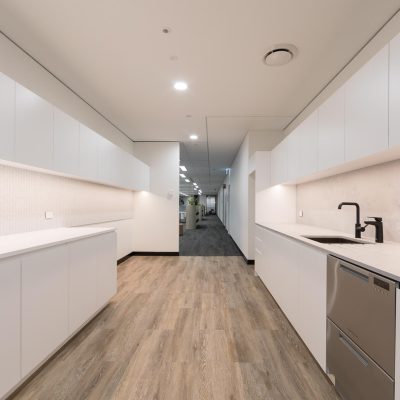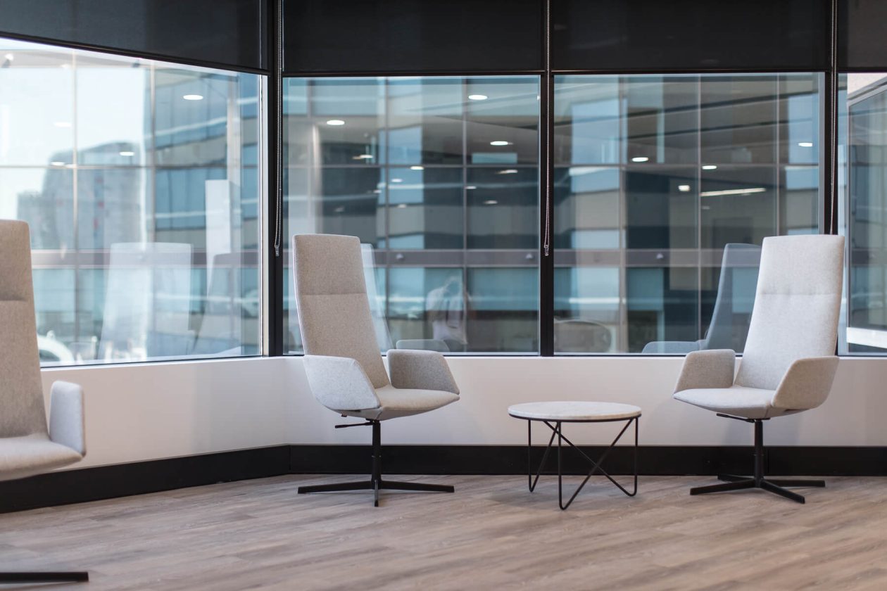This project required Ryder Project to undertake a full floor office fit out, creating multiple spaces throughout that all looked modern and high-end while being highly functional. Our expert in-house team modified the fire, hydraulic, mechanical and electrical services to suit the new layout. The stunning wall sconces, downlights, and pendant lighting we installed were a standout aspect of this project, along with the feature ceilings.
We installed high-end, black-bordered glass partitions throughout to create separate zones, with a Switchglass operable wall in the boardroom providing the flexibility of openness or privacy as required. With our custom joinery throughout, the end product was a large bespoke office space that was expertly designed and constructed to a superior standard.
Contact
Providing the ultimate stress-free experience from start to finish, giving you an exceptionally high-quality project completed on budget and on time, every time.
